Through The Lens
Inspiring Originality
Our new series of photo essays documents the cross-disciplinary approach of our studio. By working as one, our team of architects, designers and makers push the boundaries of originality and innovation.
Announcing one of the most significant private residential projects in our fifteen-year history. The complete transformation of a 6,330 sq ft double-fronted residence in Chelsea Park Gardens – a private road in the heart of London’s fashionable Chelsea.
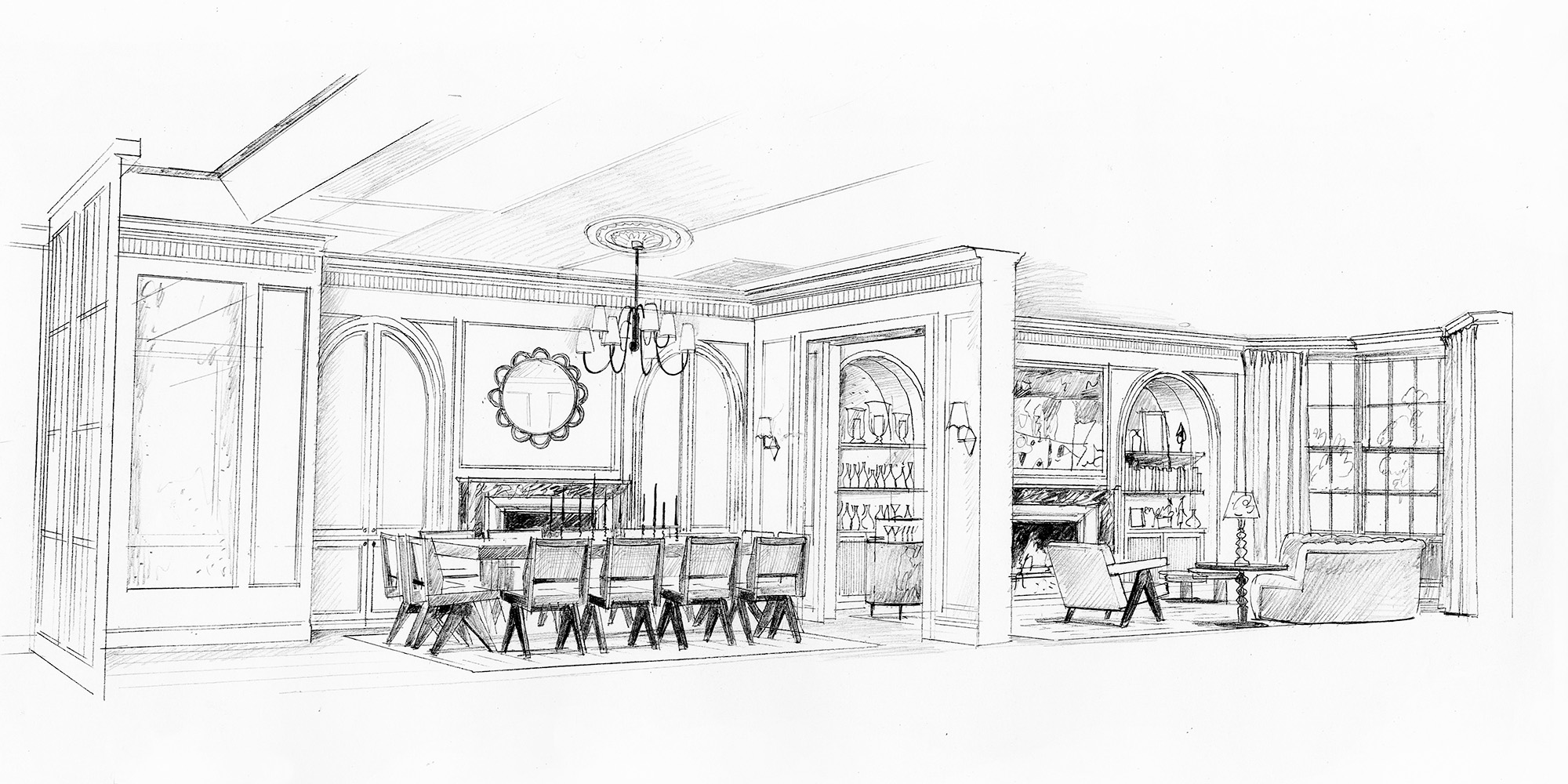
Enjoying a storied past, Chelsea Park Gardens was once part of Sir Thomas Moore’s estate in the 16th century and this unique home was renovated by Chris Dyson Architects in 2005.
Following purchase of the property, our clients appointed OWN LONDON; selecting us for our specialism in spatial expression and the full-service capabilities of our studio, bringing together the disciplines of spatial planning, interior architecture, interior design and construction.
Due to launch end of 2022 highlights of the project include, redesign of all internal layouts to enhance the family home for entertaining, creating voluminous indoor-outdoor living areas; reconfiguring the basement and design of a new spa area, steam room, gym and home cinema. A stunning new master suite will occupy the first floor with separate ‘His and Hers’ dressing rooms and ensuite bathroom. Children’s rooms and multifunction playroom with occupy the second floor along with a separate ‘nanny annexe’.
Classical design aesthetics and an array of bespoke commissions and finishes being created by the studio will marry exuberant Art Deco references with quirky, cool, sophistication.
Part of a suite of hand drawn sketches we created for the client, this view shows the new living and dining areas with bespoke bar and cosy seating area.
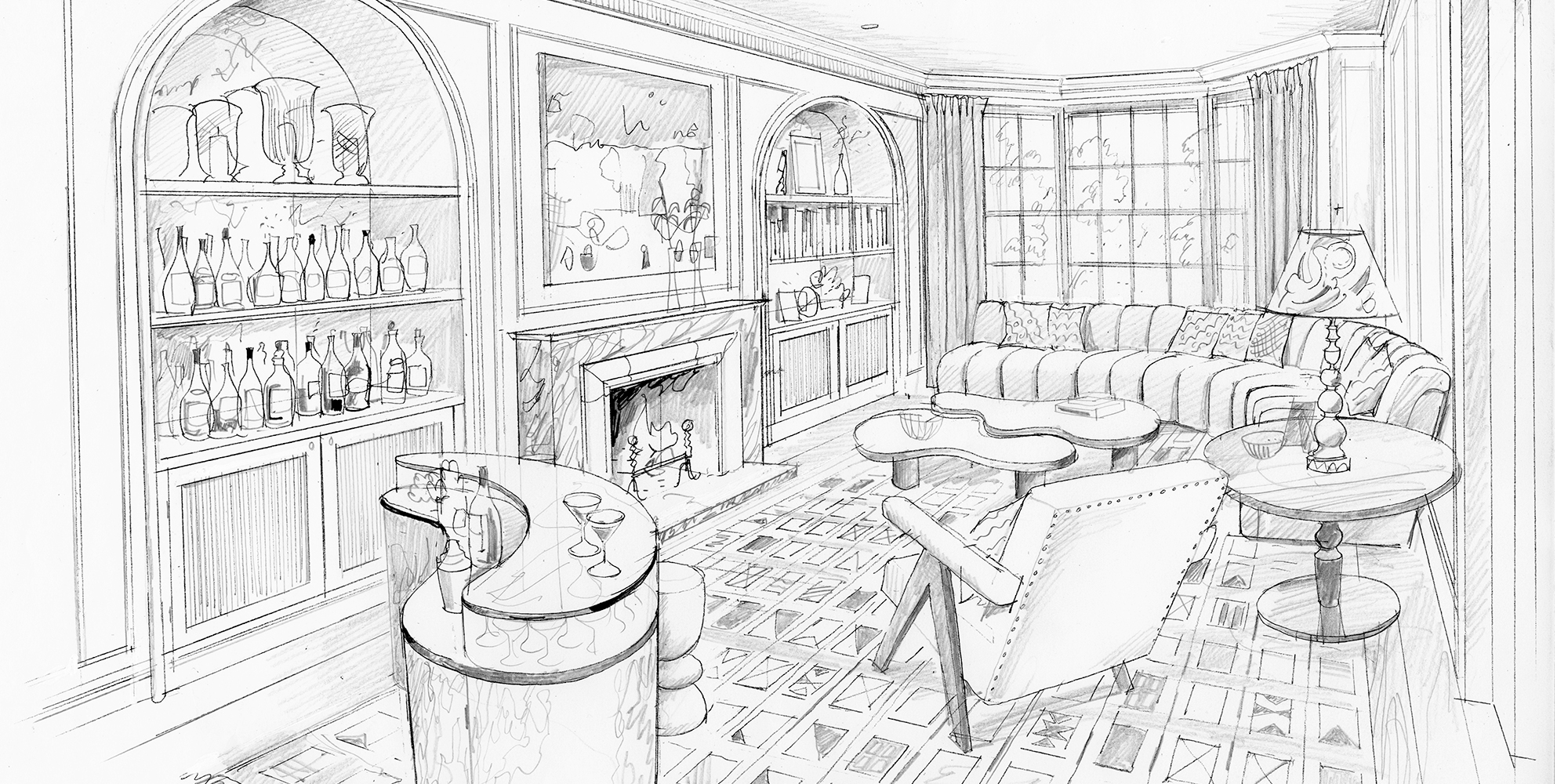
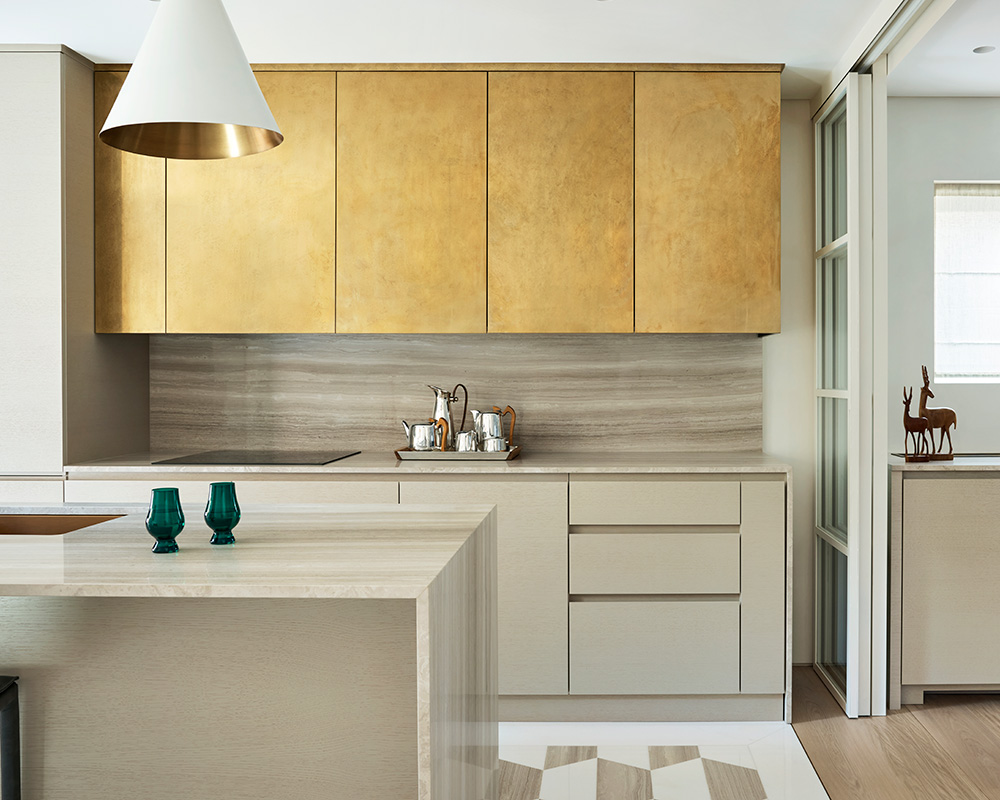
Our new series of photo essays documents the cross-disciplinary approach of our studio. By working as one, our team of architects, designers and makers push the boundaries of originality and innovation.
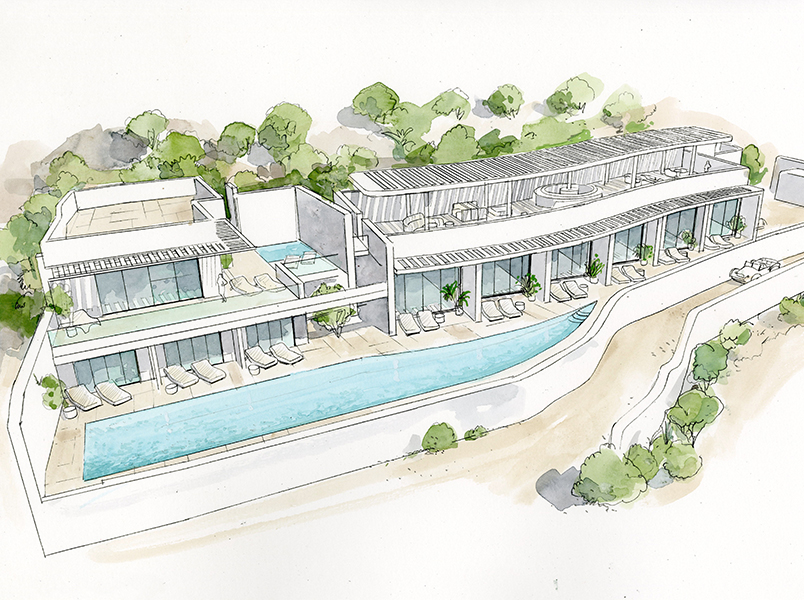
Announcing one of our latest commissions, interior architecture and interior design of a new all-suite boutique hotel development.
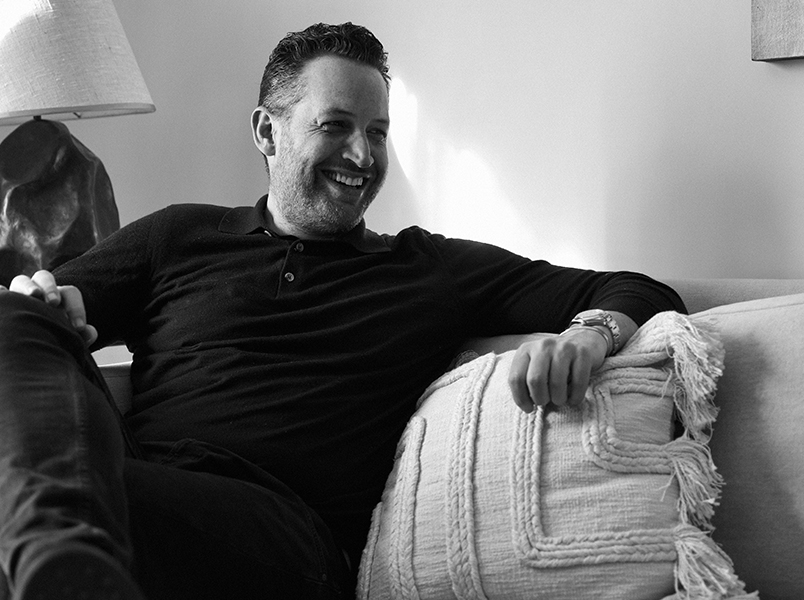
Founder Alex Labridis reveals how the studio’s unique in-house capabilities came together to reimagine Windsor Way as a family home.